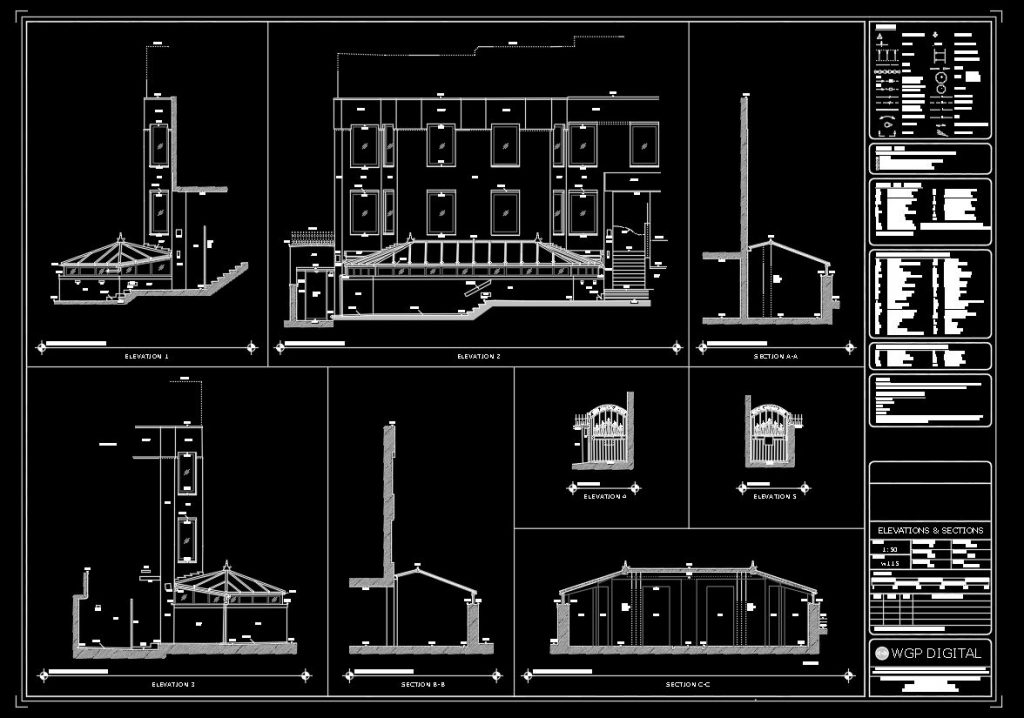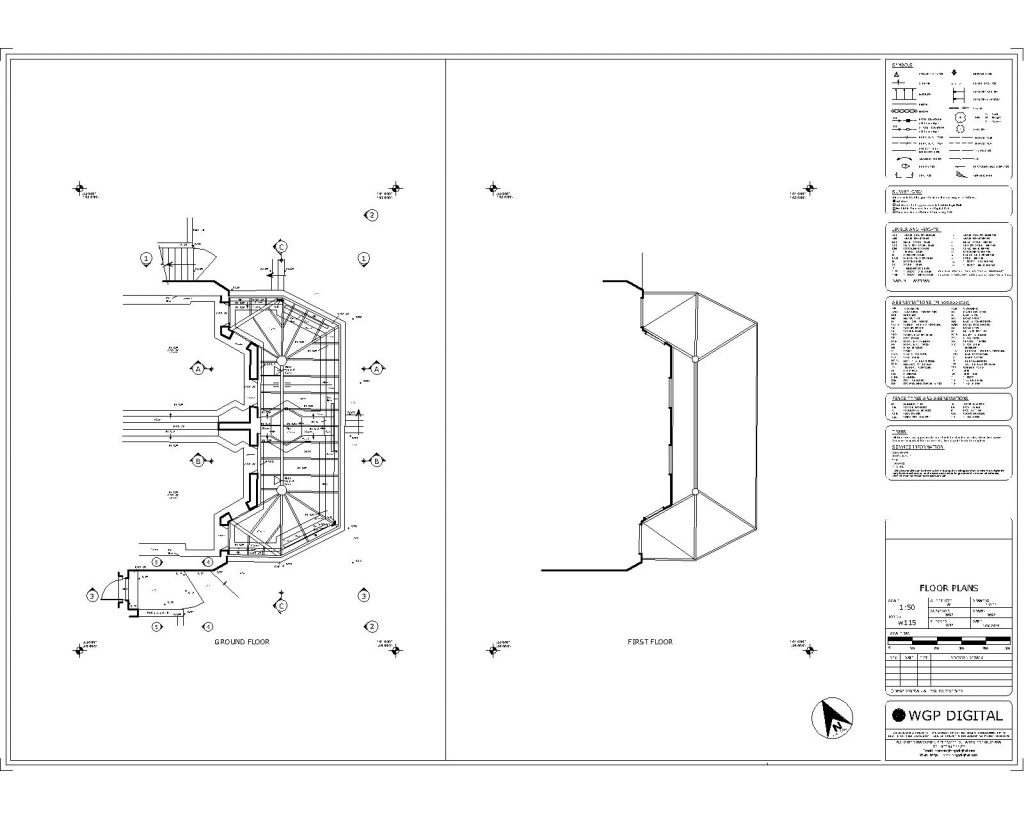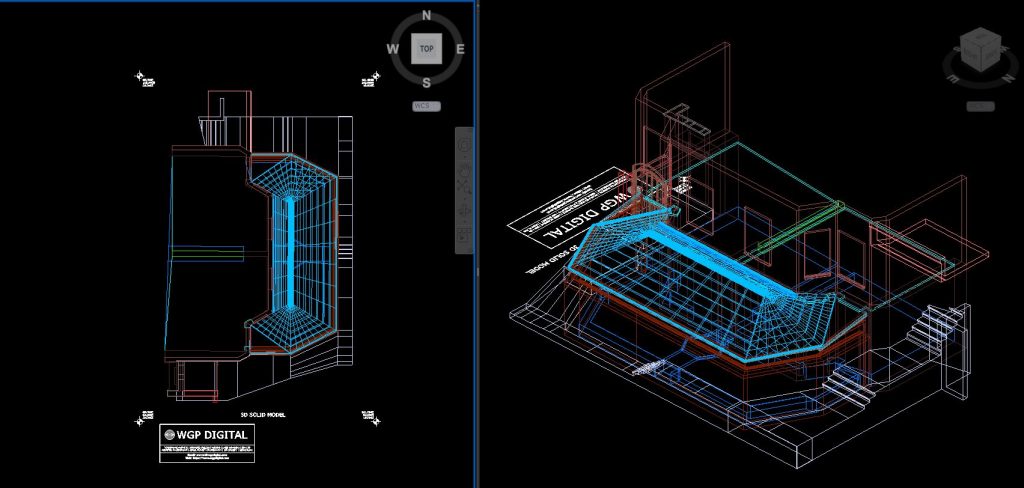2D and 3D modelling
Large Property, Little Venice
The brief: To produce a detailed 2D measured survey along with a 3D solid model.
Methodology: Although the area was small, the detailing required was comprehensive. A laser scanner was the first choice for this, the trusty Leica P40 fitted the bill perfectly. Numerous scans were taken internally and externally, along with additional dimensions and photographs.
Draughting: The scan data was processed using Cyclone and imported direct into Autocad. A full set of 2D plans, elevations and sections were prepared, the final stage was to produce a 3D solid model, Autocad was again used as this exports well to Solidworks which the client had specified.
Comments: After using BIM/Revit on many occasions for 3D it made a pleasant change to use Autocad for the solid modelling process.




If you require any further information or have a project in mind, please do not hesitate to get in touch…
