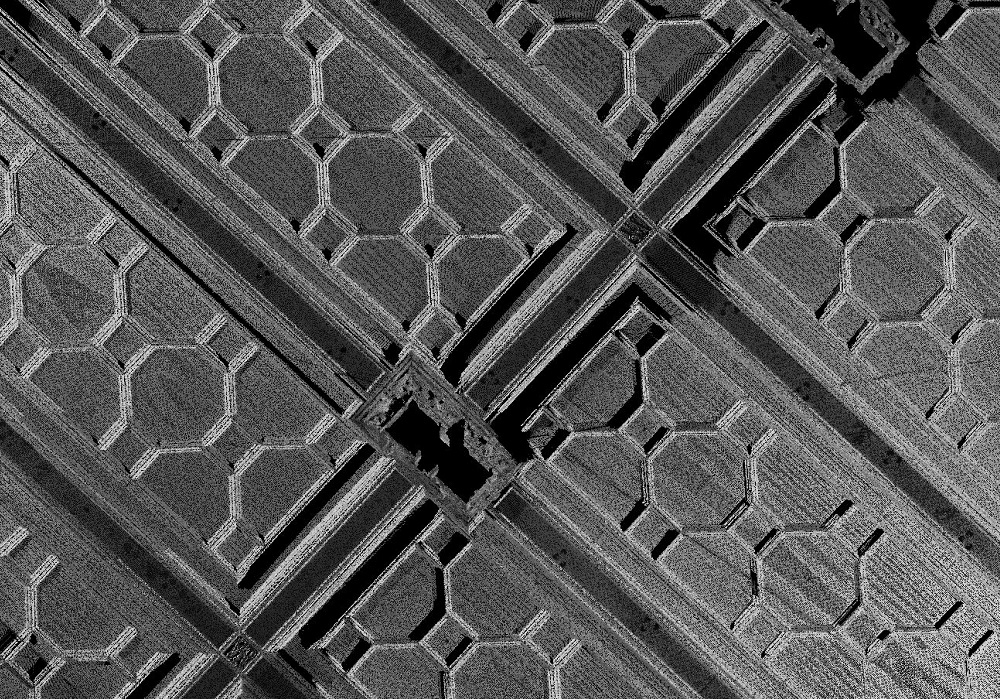Measured Building Surveys
Measured Building Surveys The brief: To produce 2D floor plans, roof plan, external elevations and a topographic survey. Methodology: The building was empty and was perfect for laser scanning, my favourite choice, the Leica P40 high definition laser scanner was ideal for this survey, the scans were tied to a common grid utilising the scanners […]
Measured Building Surveys Read More »




