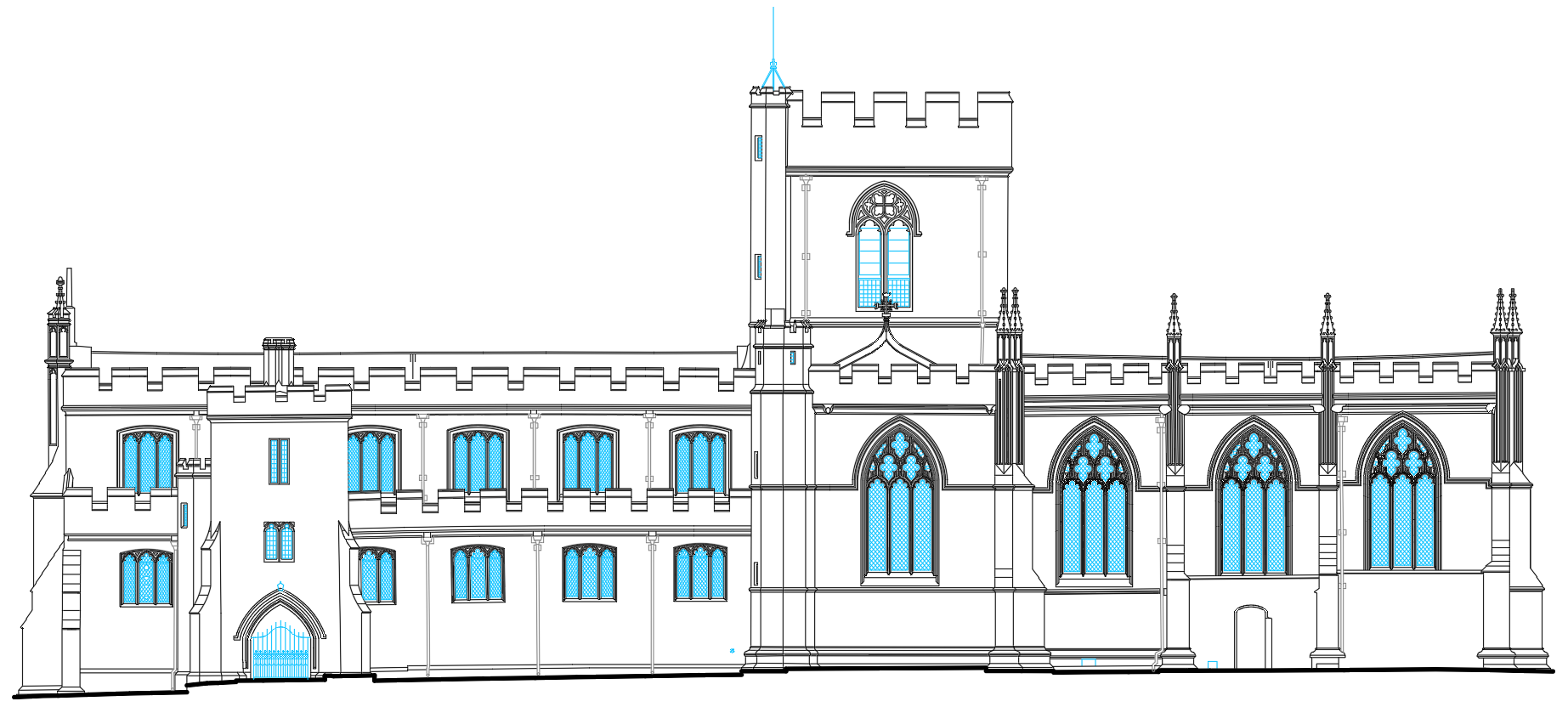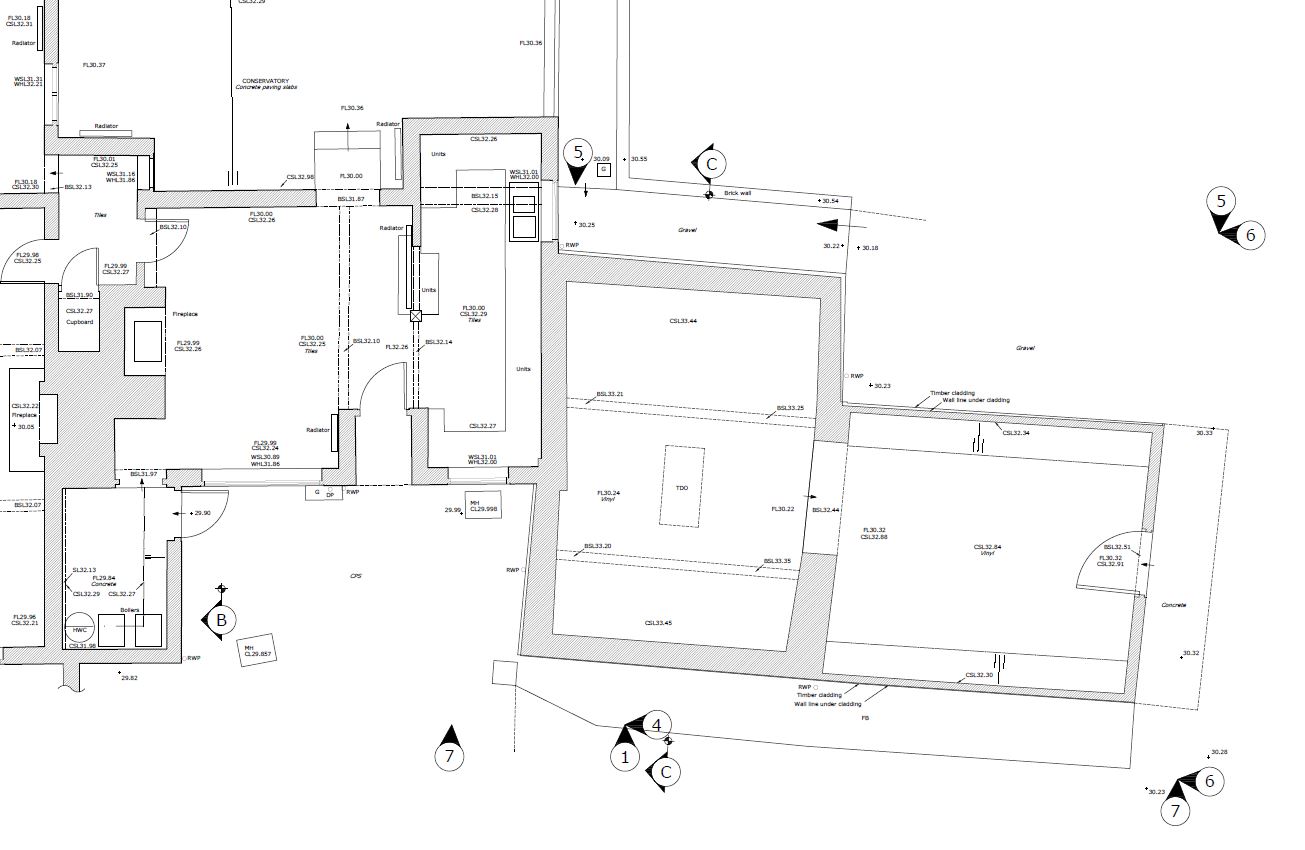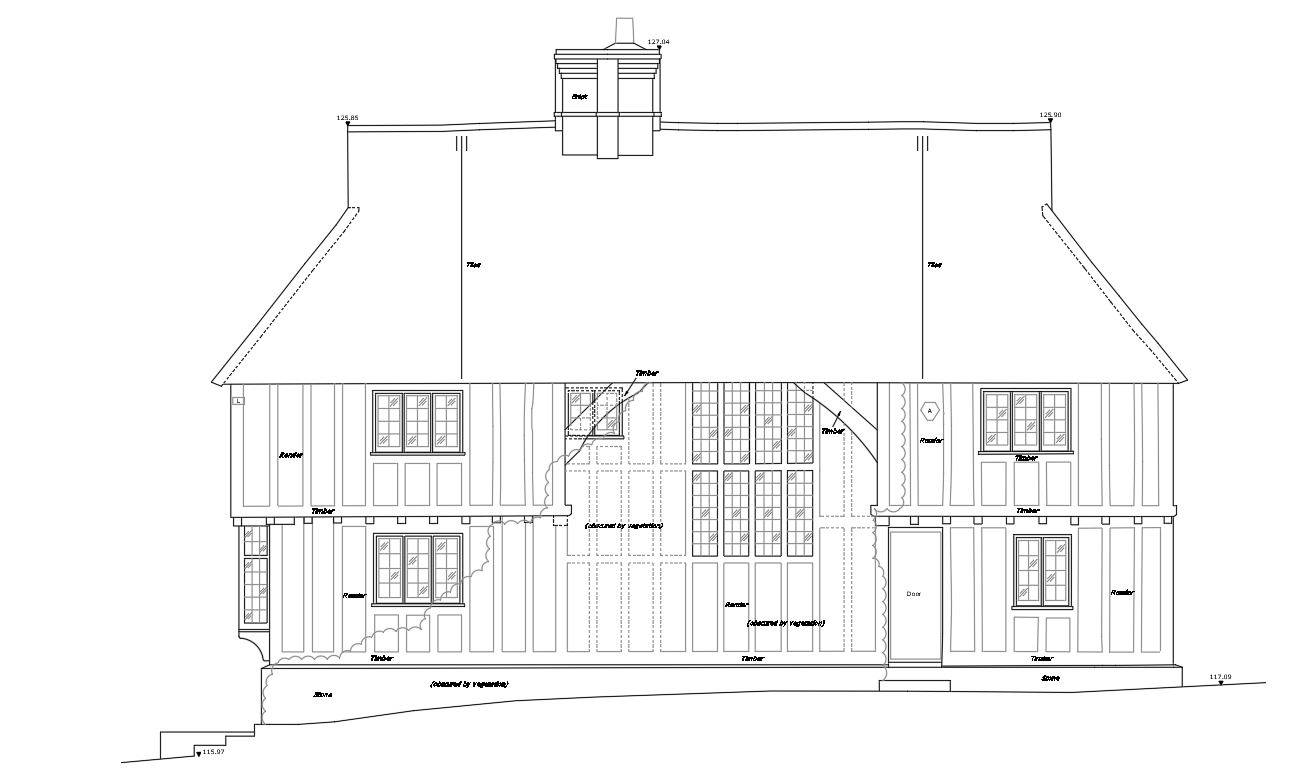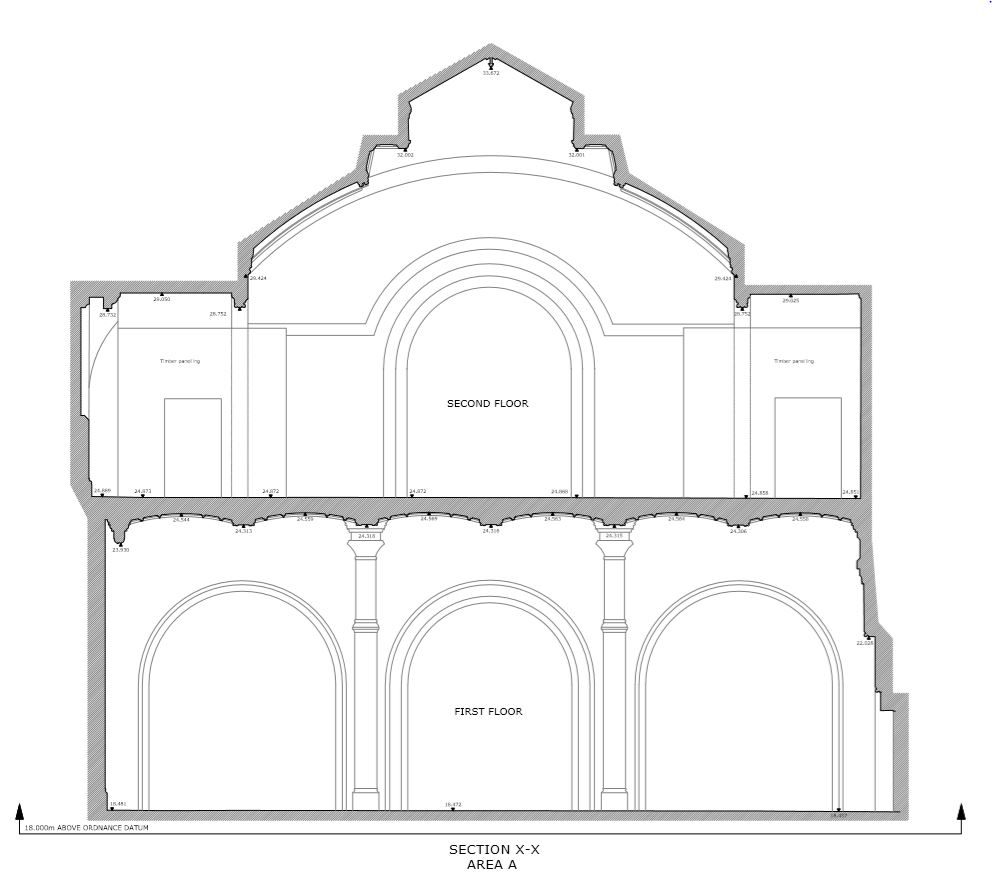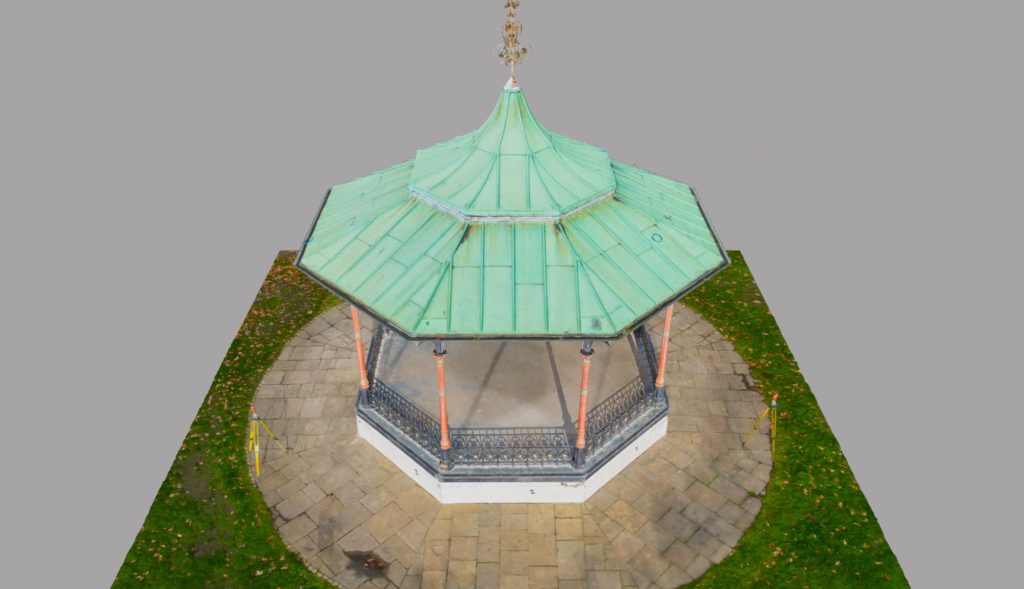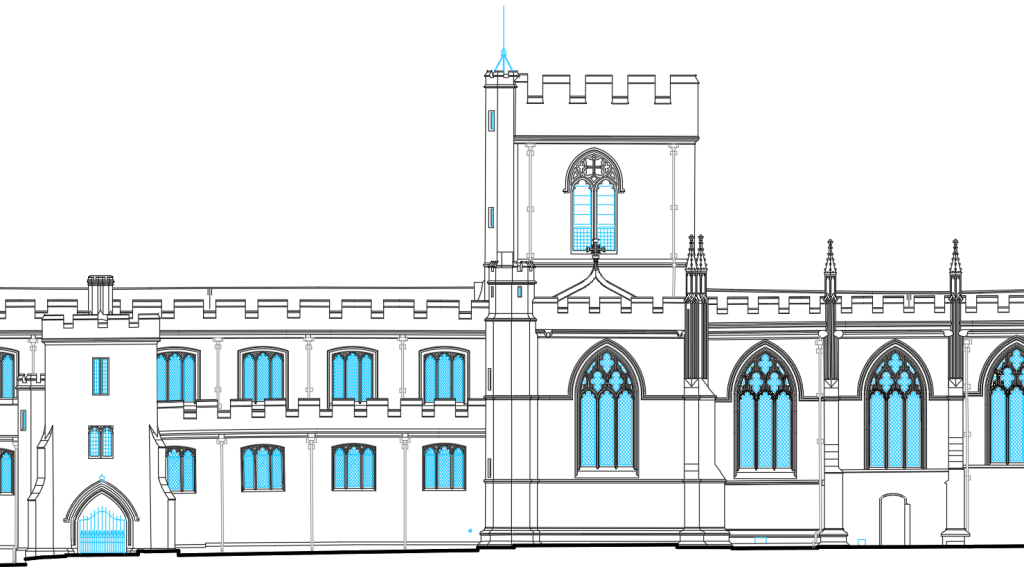Measured building surveys
We are experienced measured building surveyors providing technical drawings from survey data. Level of detail to suit project and budget.
A few examples below, click below for a larger image..
We are fully equipped to provide a wide range of measured building surveys;
- Floor plans
- Elevations
- Sections – with or without elevational detail
- Roof plans
- Lease plans
- Area letting floor plans
- 2D or 3D
- Heritage detailing
- Laser scanning and traditional techniques
- Levels of detail to suit all budgets
- Incorporate UAV/drone survey data
- Commercial, residential and historic
- Fully controlled – no assumptions
- BIM
MEASURED BUILDING SURVEY
WHAT DOES A TYPICAL MEASURED SURVEY CONSIST OF?
A typical measured building survey would consist of floor plans, elevations and sections. Sometimes a roof plan is required. It’s wise to have a discussion first to determine what’s necessary to your project. Floor, ceiling, beam and window levels are usually standard. All of our surveys are fully controlled and no assumptions are made to squareness or verticality.
3d SOLID MODELLING
3d models using Autocad and Sketchup, created from traditional survey techniques, laser scanning, photogrammetry or a combination of the above.
A few examples below, click below for a larger image..
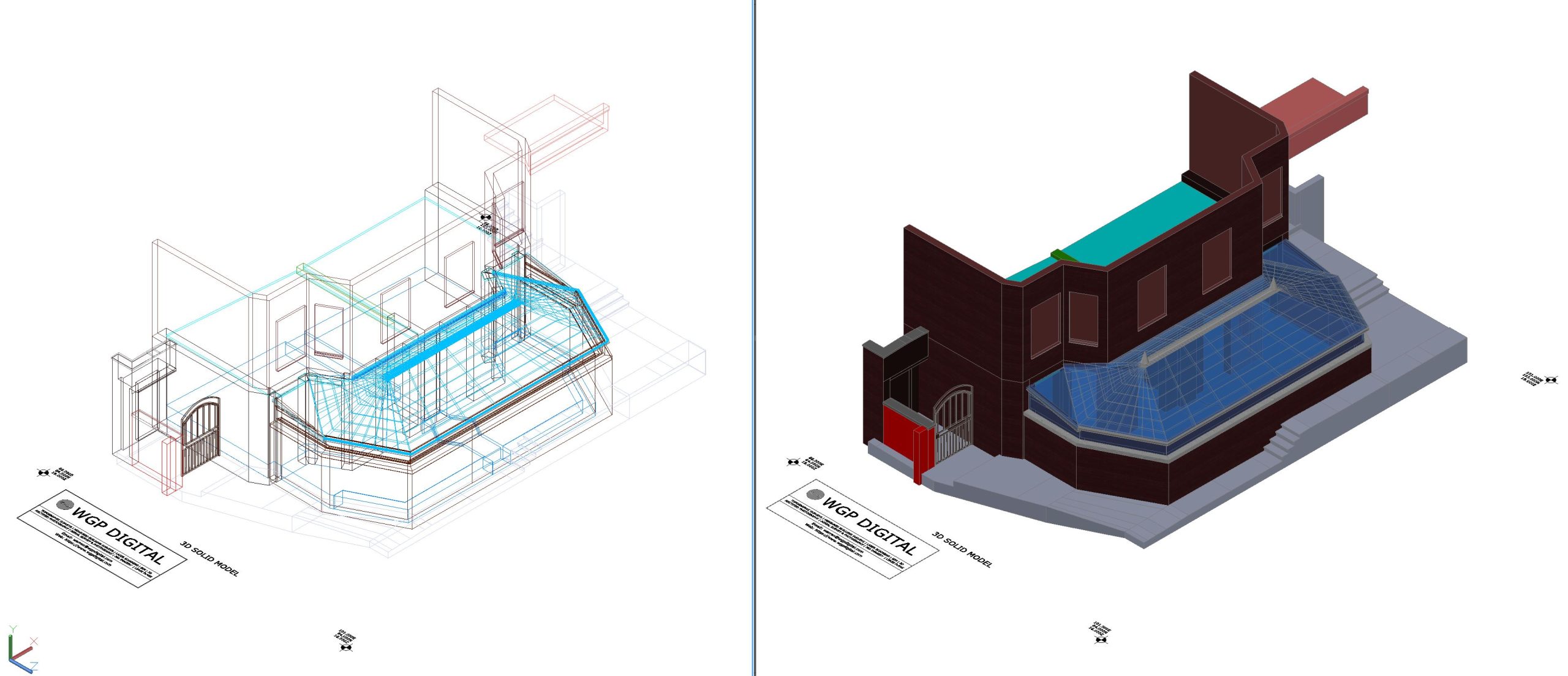
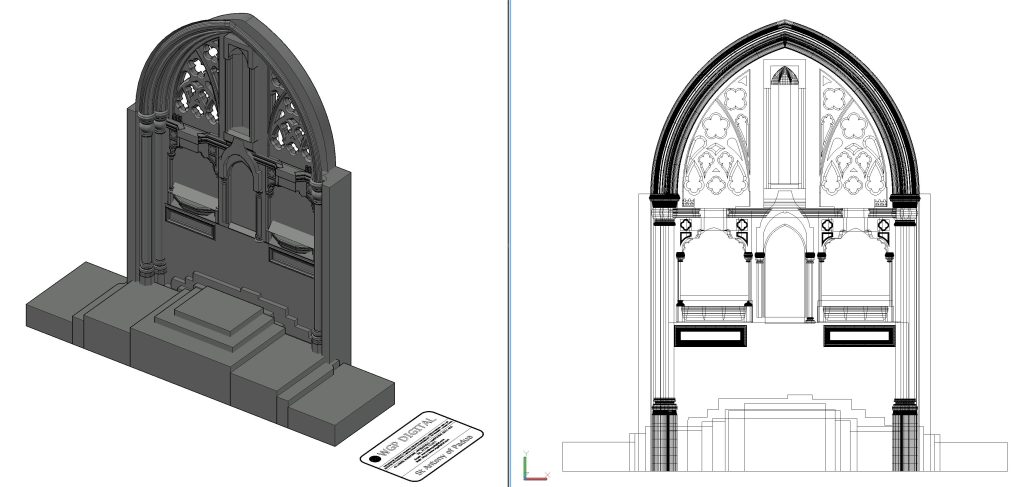
BIM
All of our surveys can be carried out using Revit, in some cases this could have several advantages over 2D drawings, although of course 2D data can be extracted from a 3D survey!
FAQ
Most surveys are 1:50 scale, but also 1:20 for detailed or historic buildings or 1:100 for large or less detailed projects.
Yes, in fact we aim to better these standards!
We have been using drones for many years now and have perfected workflows for capturing external details!
We are based in Petersfield, Hampshire and predominately work in the South and London, but we are more than happy to travel!
Don’t forget we offer a wide range of photographic services to compliment the above.
Case Studies
Roof Inspections
Roof Inspections: For many years now we have carried out…
Greenwich Park Bandstand
Church measured survey
3d Monitoring
Case study – 3d monitoring Institution of Civil Engineers –…
Virtual Tours
360 photography Rail Projects The brief: During 2021, WGP Digital…
Reality Capture
Photogrammetry – Arch restoration St. Antony of Padua The brief:…

